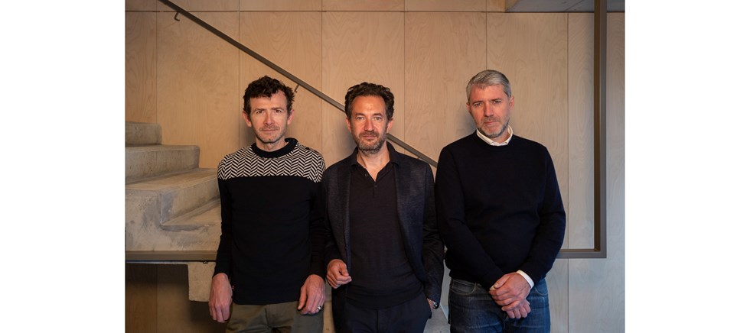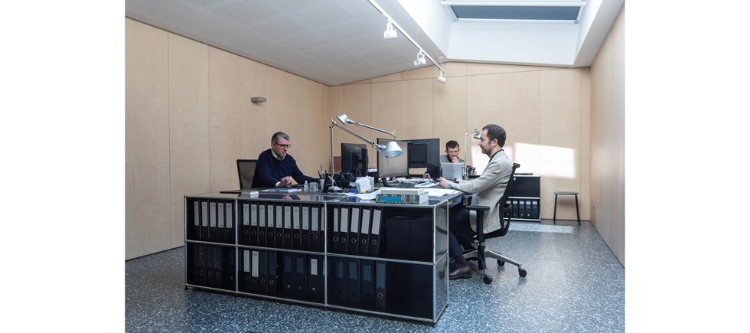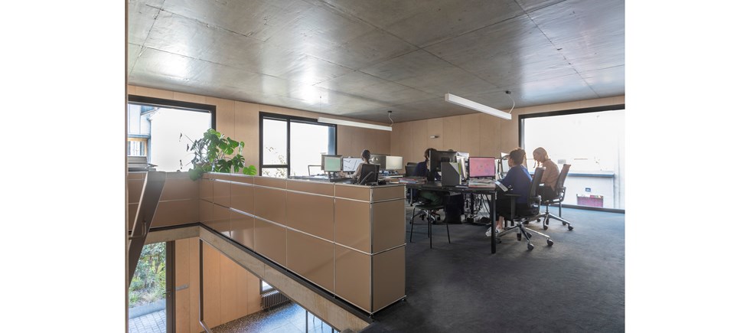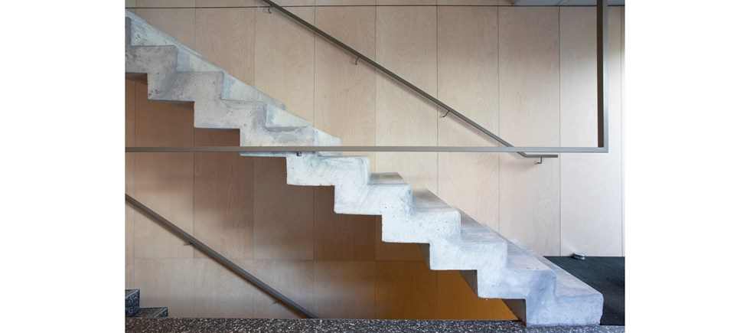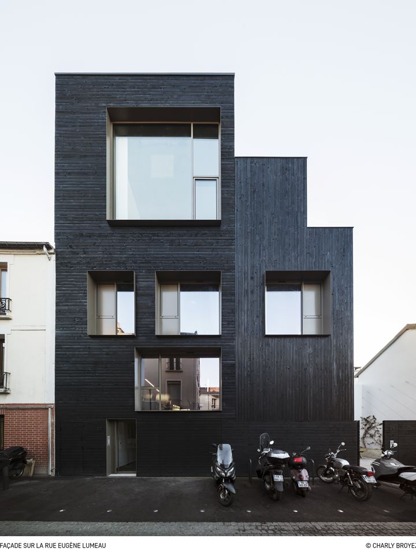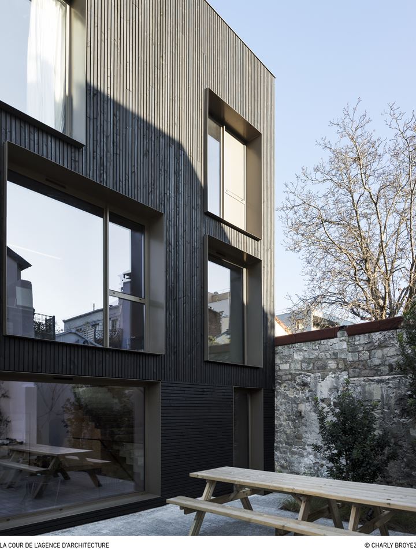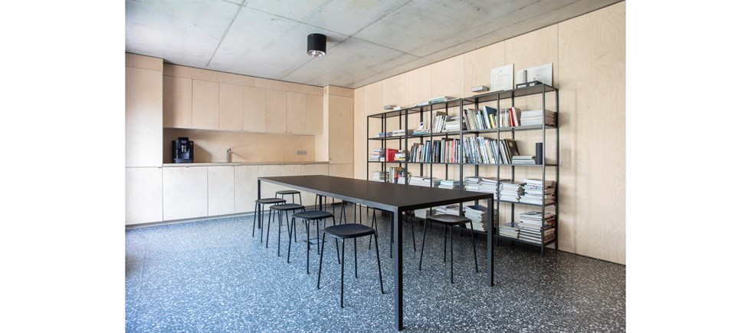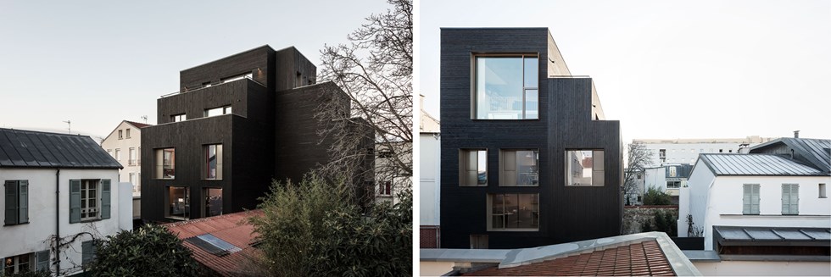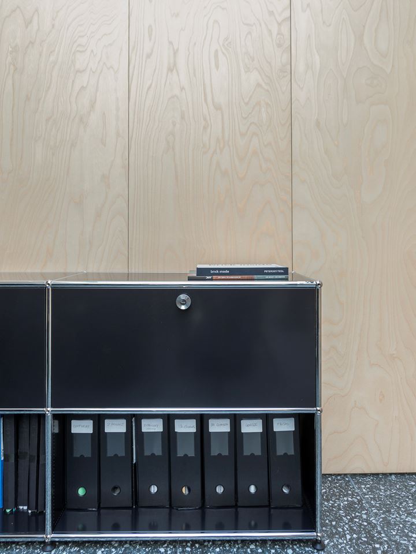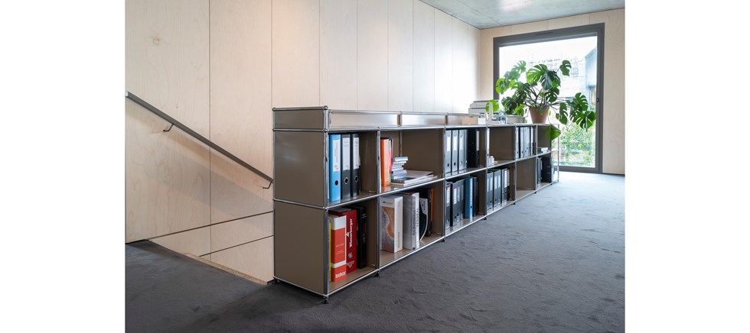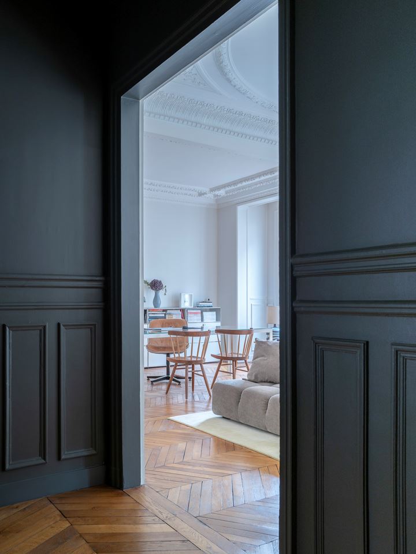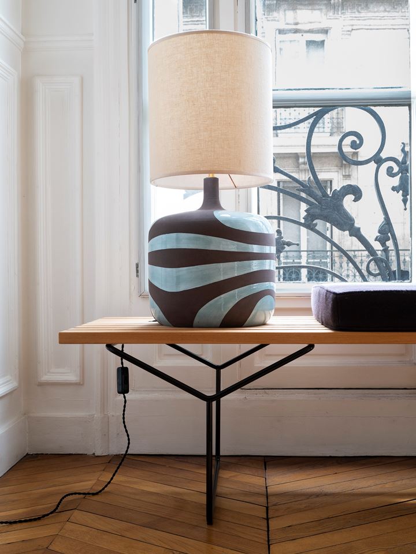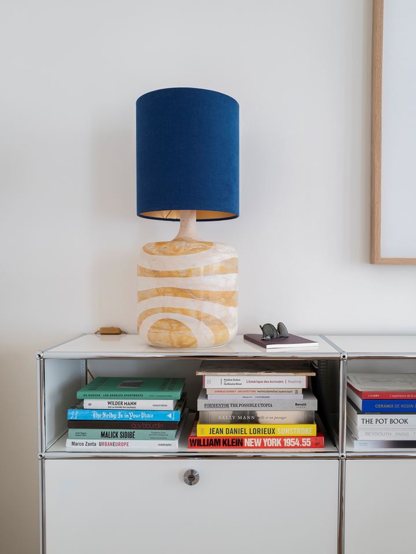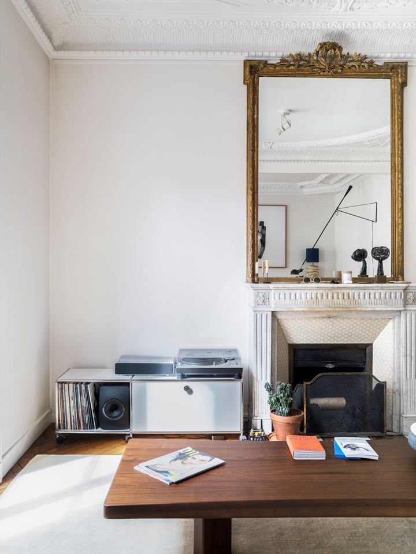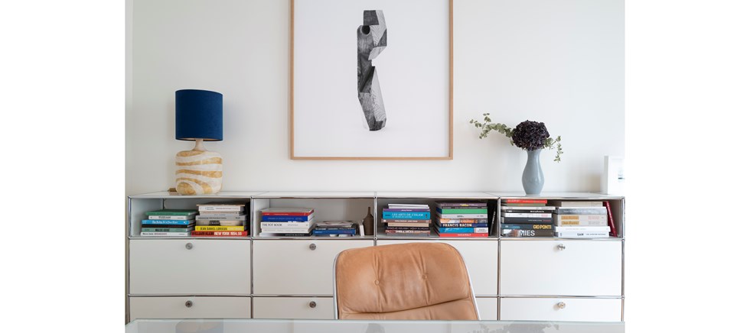Eric Dolent, architect and co-founder of RMDM
Saint-Ouen, June 2021
Set up in 2001 by Alexandre de Muizon, Eric Dolent and Philippe Maillols, RMDM is an architectural practice that mindfully stays in tune with the latest trends in society and architecture, from sustainable development and technological progress, to political stakes and artistic innovations, and its projects reflect this. The building housing their offices, which the architects designed themselves, is a perfect example.
Eric Dolent met us there for this interview, before taking us on a tour of his apartment in the 7th arrondissement in Paris.
Firstly, could you introduce yourself?
Our practice is called RMDM Architectes. We are three associates with a team of 15 people or so. We set up our practice exactly 20 years ago, in 2001, after having won Europan – a European urban, landscape and architectural design competition which encourages innovative strategies for sites in transformation. At the time, the three of us were working in different architectural practices. Winning Europan, which led to an urban planning contract with a city, as well as funding, prompted us to set up our own agency. In the same year, we benefited from the support of the French Ministry for Culture thanks to an award created for young architects – NAJA (Nouveaux Albums des Jeunes Architectes) – which aims to provide better access to public sector contracts.
Would you say it provided you with an ideal launch pad?
Yes, it really gave us wings, because back then – though I’m probably exaggerating a bit – the common problem for young architects was that we were expected to already have the building experience required for completing projects. The prize therefore opened the door to public sector contracts for us. The following year, we were also chosen to represent France at the Venice Biennale. Admittedly, we had rather a smooth lift-off! (Laughter) Things became more challenging afterwards, when we came face to face with the everyday reality of being architects. But there you go, it’s been 20 years now, and today we bid for both public and private contracts. Our work revolves mainly around designing residential buildings, even though we also work on facilities sometimes, and we have a small interior design department too.
How many projects would you say a practice like yours handles every year?
We have a range of projects that are at different stages – some are at the construction stage, some are in the design phase, others have building permits pending, and so on. We also have projects that have been cancelled! Some projects are called off because the act of building is inevitably a political one. It therefore depends on the local authorities, and as the local elections took place last year, new projects have come to the fore and old ones have been called off. But I think we can say that we have roughly 15 projects on the go at any one time.
Your offices are located in Saint-Ouen. How did you end up here?
We have been in Saint-Ouen ever since we set up our practice. At the time, we were looking for offices in Paris, but we soon realised it was too expensive for the size we wanted. We had a painter friend who said, “Listen, I’ve got a workshop that’s too big for me. It is right on the edge of the Paul Bert flea market district. Do you want to share the space with me?” We said yes! It was a large open space on the second floor of a building that was used to store antiques. We really liked the district, but it got to a point where the office space became too small for us. We tried to buy the premises initially, but it didn’t work out so we started looking at undeveloped plots of land. We were very keen on Saint Ouen. We had seen the town change so much that moving away was not really an option. We ended up finding and purchasing a small affordable plot. It’s every architect’s dream to build their own offices! And we actually built a few apartments above our offices while we were at it, as we didn’t need the entire surface area. We rented them out to friends who moved in at the same time as us, about two years ago.
How long did it take you to complete the project in all?
The project took about five years to complete, because as everyone knows, the cobbler’s children always go unshod! It took us ages to find the plot and the building work took a while too, because we had other projects on the go at the agency and we were short on time.
Is this building the embodiment of your work?
Juggling both the architect and project owner (or purse holder) roles for this project was tricky! But it goes without saying that we tried to further develop the hallmark ideas reflected in all our buildings.
Describe this place...
Well, first of all, it’s in a relatively diverse area. We’re not far from the flea market district, in a very quiet, mostly pedestrian street. It’s a very narrow street, with a variety of buildings: detached houses, warehouses with lofts, small residential buildings and our plot, in the middle of it all. We’re very close to Paris – only 200 metres from the Porte de Montmartre, yet it feels a little like being in a New York suburb, such as Brooklyn.
It’s a very narrow plot and we wanted to free up some space outside for both the apartments and offices, and gain some height to create some views. We worked hard on exposure to natural light, as it’s a trademark in all our projects. In other words, we like to design homes that let in plenty of natural light, with large windows providing a variety of framed views. We also pay special attention to the materiality of buildings. We therefore worked on a wood and concrete structure. The alignment of the black-stained timber cladding was designed to play with the lines of the building. Working on materiality is something we enjoy doing.
How did the locals react to your building?
They were a bit worried at first, but they relaxed when they realised we were looking for architectural quality, and that it wasn’t a project led by property developers. I think everyone is proud and happy to have this building in the street. In fact, a lot of people passing by take a photo of the building! It has also boosted the street’s attractiveness in a way, by replacing what once was a piece of wasteland.
Did this project lead to your nomination for the 2022 EU Mies Awards?
Yes, that’s right. I don’t really have any illusions though, because when you look at the list of winners over the last 20 years, they’re all big names in the world of architecture. But we’re very happy nonetheless, and given that, as architects, we don’t really advertise our services, this kind of event allows us to pass on our message more easily.
USM is perfect because it follows all stages of life, both personal and professional, without any difficulty.
Tell us about designing your office. What inspired you and what were your objectives?
We spend a lot of time in our offices and sometimes work late – that’s why we wanted something that felt a bit like a cocoon. In keeping with the outside of the building, the interior walls are made of wood panelling and not just plasterboard painted white. We were looking for something warmer and softer. There are various aspects which may appear a bit strict, but they are actually very comforting in your everyday. It’s also very bright. The large, floor-to-ceiling glazed windows with no visible joinery create a strong connection to the outside, but at the same time, you feel a certain cosiness. With the outdoor courtyard it’s the same. We fitted it out, installed a barbecue and everyone eats outside in summer. It’s almost an extension of everyone’s apartment, all the more so today because of Covid. None of the young people working with us today wants to stay at home in a cramped space. Everyone wants to be at the agency because its spacious, you get to see people, there’s an outdoor space, and so on.
When we set up our first office, we naturally decided to fit it out with USM furniture. In fact, at the agency we have of whole range of USM furniture bought successively over the years. 15 years ago, we got some shelving first, and then some desks. After that, we continued to place orders and slowly built up our collection of furniture, which includes a piece that was specifically designed to act as a guard rail.
Talking about that, how did you come up with the idea?
I had started to design a guard rail, while also thinking that there was a general lack of storage space for everyone. So, in my head, the guard rail had to double up as a piece of furniture. But the more I drew, the more I realised – in my dual role as project owner and project manager – that it was going to cost a small fortune! In the end I decided that it would be far easier to use USM’s modular system to build a perfectly finished and amazingly colourful piece of furniture that would double up as a guard rail! At first, the control office said no, because we admittedly have standards to comply with in the building industry, but once we demonstrated that the L-shaped furniture wouldn’t tip over, they finally gave us the go-ahead.
Do you remember the first time you saw a piece of USM furniture?
Oh yes, I remember it quite clearly. It was during my architecture studies in the 90s. At the time, all the architects we worked with during our internships had USM furniture! It wasn’t a brand the general public had really heard of yet, not like now.
Besides, the first thing I bought for my home was a piece of USM furniture – a set of large white shelves. If you really want to know, the white USM sideboard you can see in my living room is made from those very same reconfigured shelves: I just divided them and added some drop-down doors. I was pleasantly surprised to note that after 15 years of use, the white lacquer on the old furniture looked just as good as that on the new doors!
You also have two very original lamps in your living room, can you tell us about them?
During a business trip to Abidjan, I saw some small plastic containers in the shape of a kettle, which people use for their ablutions. They were new to me and I loved them! The wave design and the bright colours immediately made me think of an African take on the Cheshire cat from Alice in Wonderland. The design really caught my imagination and I had to use it somehow. One day, I drew a prototype which became this lamp. I created two versions: a ceramic one made by the ceramicist Claude Aiello from Vallauris, and one made of Siena marble by the Ateliers Saint Jacques. I really like their cheerful and zesty look.
What do you like about USM?
USM sort of reflects what we’re trying to do with our architecture. Our approach addresses materiality, durability and reversibility. At the moment, for example, we’re working on reversible buildings, or in other words, buildings whose end use can be altered, such as changing an office space into a home. That’s the kind of thing we’re really interested in. The same goes for our guard rail: it’s a piece of furniture used as a guard rail today, but it could be used for something else tomorrow. Durability is also very important. Today, the focus is on designing and erecting buildings that are durable. Sustainable development has become an increasingly prevalent watchword, and in that respect, USM excels because it’s timeless and ideal for any stage of both private and professional life.
The last time I came to your showroom to order something, I saw your new “A World of Plants” USM range, with panels for inserting plant pots. It’s very trendy and works really well. We do the same thing in our projects too. At the moment, for example, we’re working on a building in a mixed development area in the east of Paris. It’s going to be an eco-district in an unusual setting, as it’s situated between the Gare de Lyon railway tracks, the inner ring road and the A4 motorway. It’s an above-ground project, so there won’t be any open ground space at all, but we’re confident that we’ll be able to recreate a landscape with refreshing oasis of greenery, and foliage overflowing at every level to make this district of the city a little leafier. So, when I saw those USM plant modules, it was architecture for me, as if I was seeing miniature buildings!
We warmly thank Eric Dolent for his welcome and fascinating discussions. You can discover RMDM's work on their website and on Instagram @rmdm_architectes.
If you want to purchase a USM Haller piece yourself design it now in our online configurator, or find your local sales partner here.
Photographs: Alexandre Moulard
Photographs of the RMDM building: Charly Broyez


